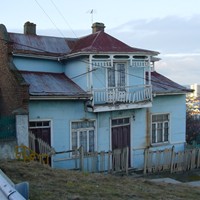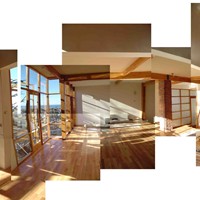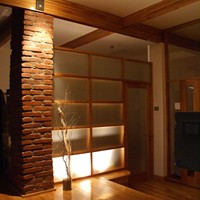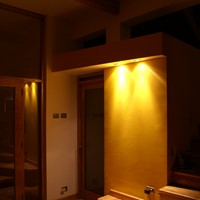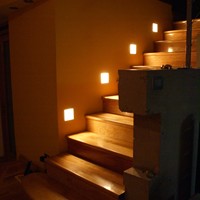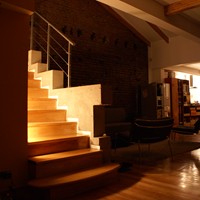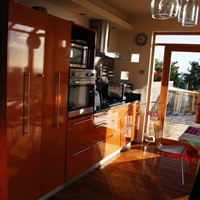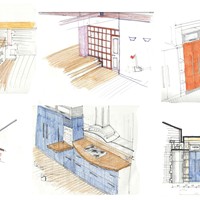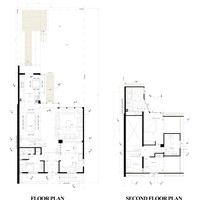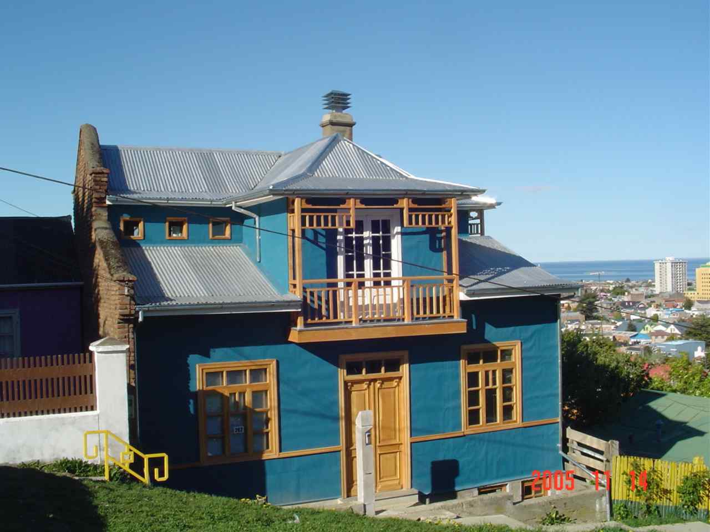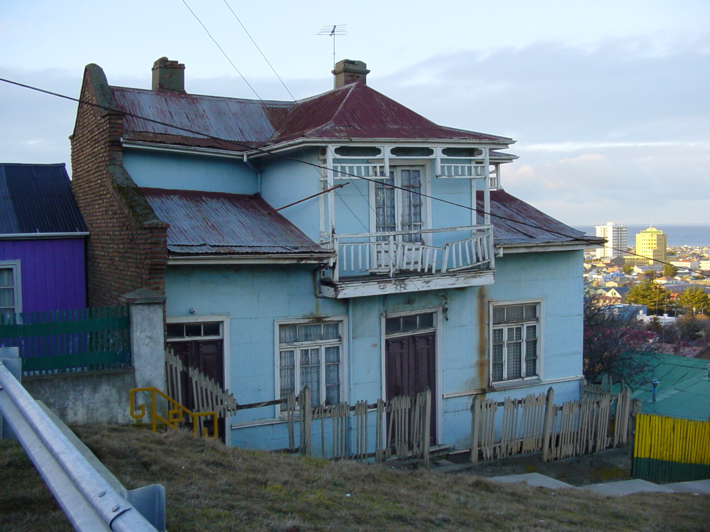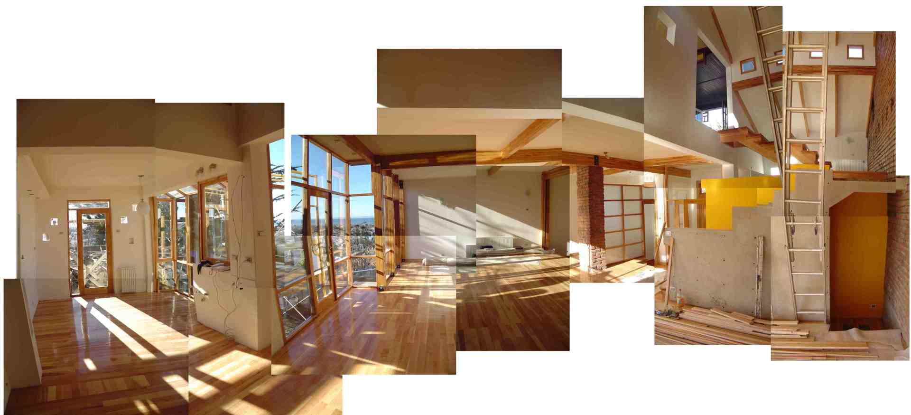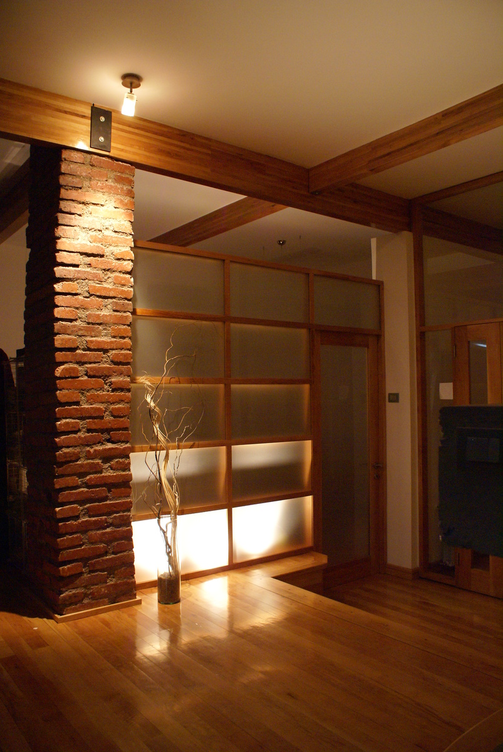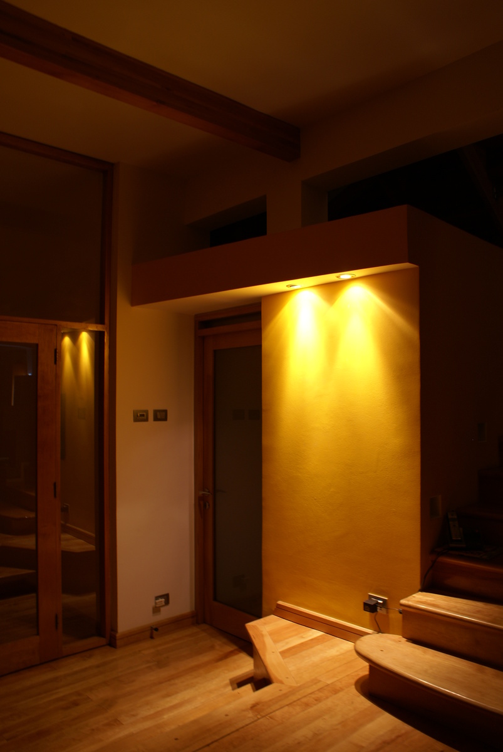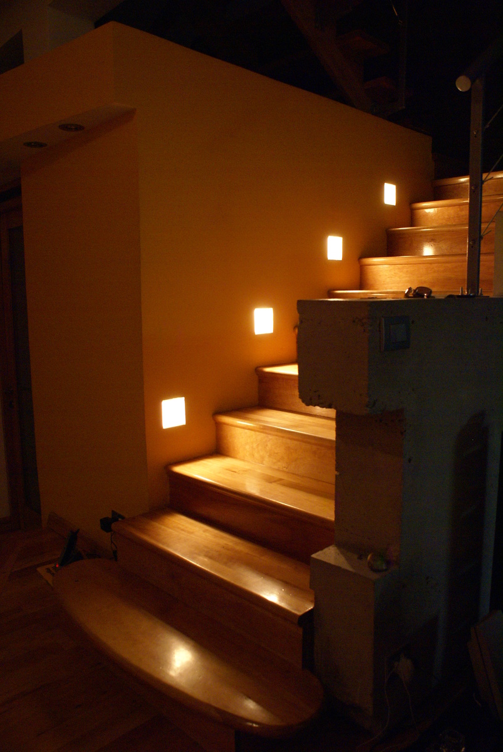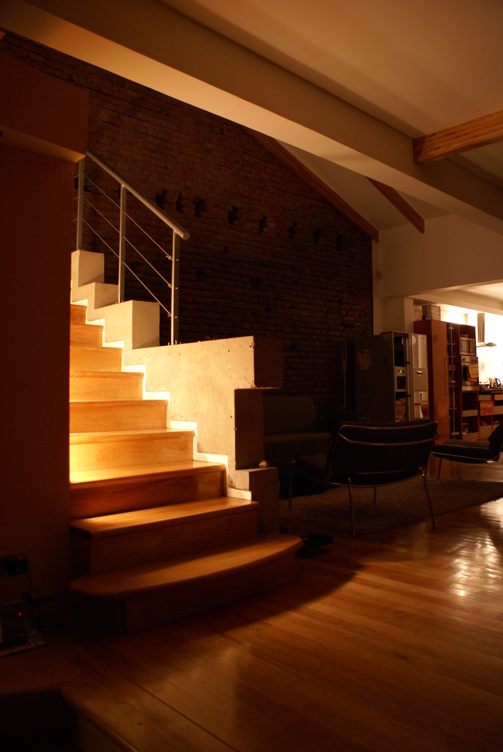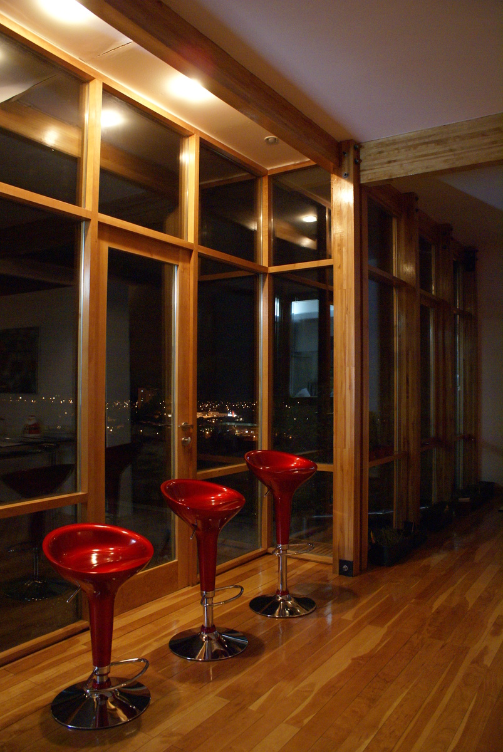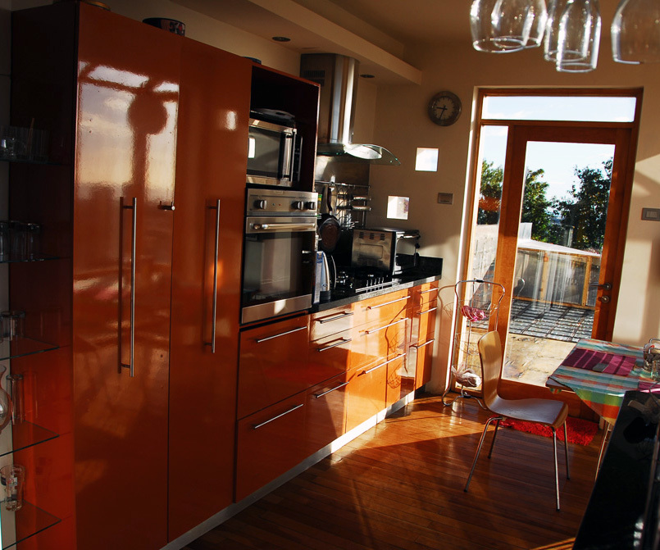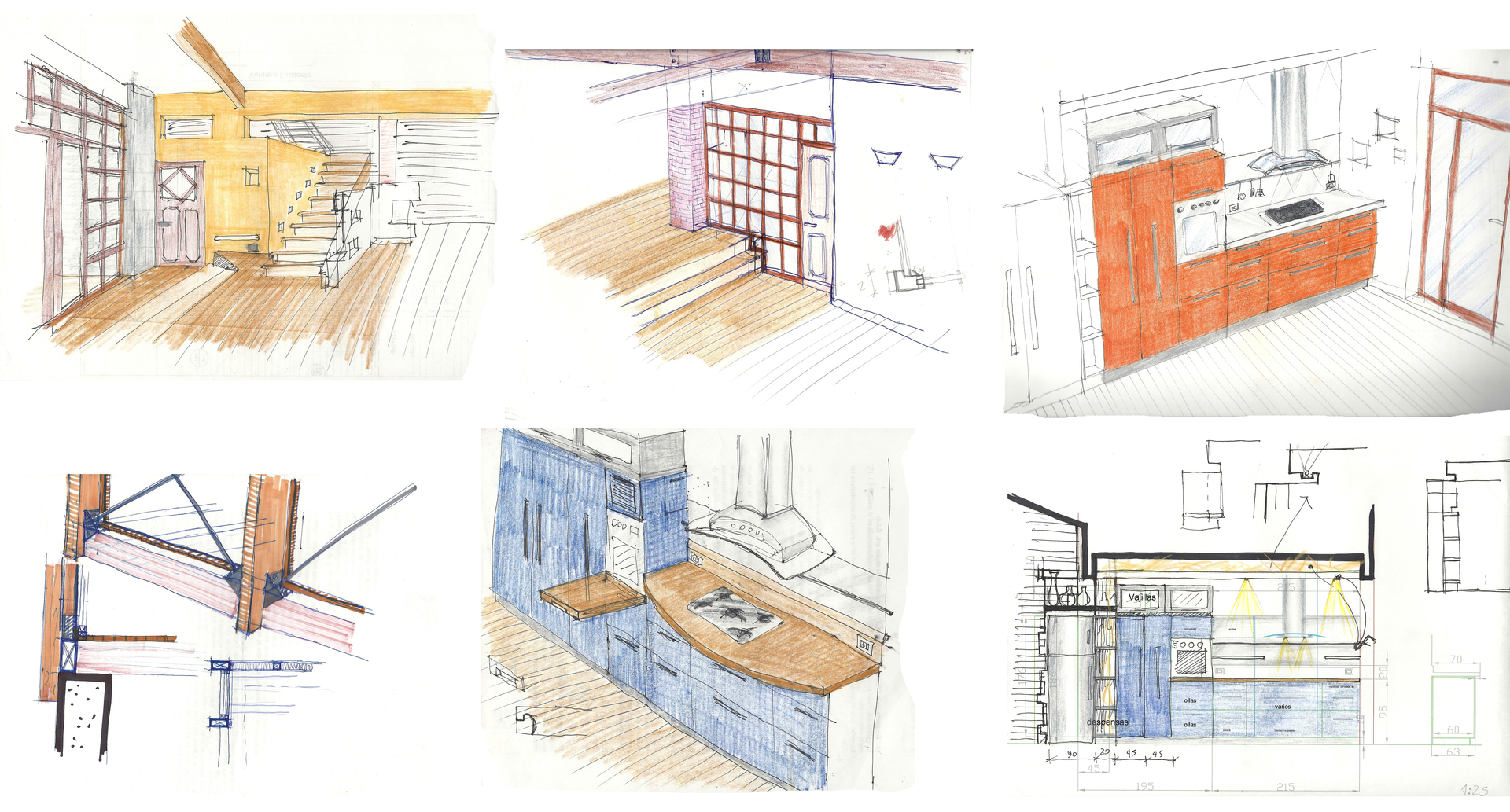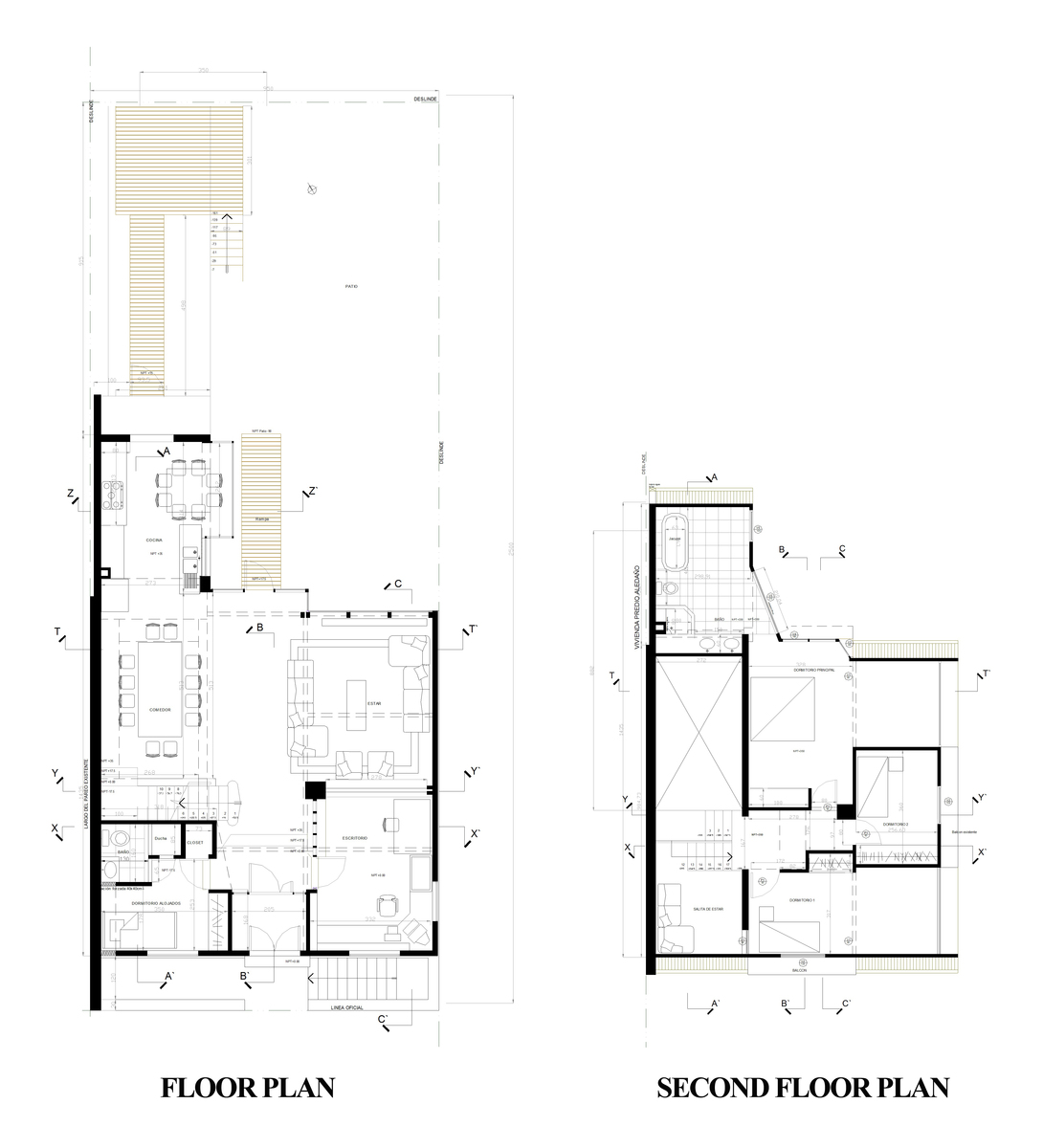Urbanist´s House
-
Heritage Management: from XIX to XXI centuries
Located in the very centre of Punta Arenas over the hill seizing the best view over the city
-
The original house
The original house, dated from 1920s, it was in a deplorable state with constructive and structural damage
-
First floor... like a loft
after removing the whole interior (walls and structure) the first floor became a fantastic open space like a Loft.
-
Light + Light + Light
The manage of the light to enhance architectural elements (like the old chimney on the picture) was a key design guide
-
Light + Light + Light
or to generate special places like this for a big painting
-
Light + Light + Light
or to enhance new architectural elements
-
Light + Light + Light
-
Interior facade
The interior facade was completely replaced by a gallery that receives full sunlight, plus a spectacular view over the city.
-
Kitchen
-
Sketches & Drawings
-
Architectural design

